
New Office & Showroom
We Have Designed A New Office that Doubles As An Exhibition Hall
We moved into a new office building in Longjiang Town, occupying the 11th floor. With over 900㎡, we aim to serve both office and exhibition purposes. This marks our first move in over a decade of entrepreneurship. Despite the tight construction schedule, we're committed to decorating our new space thoughtfully.
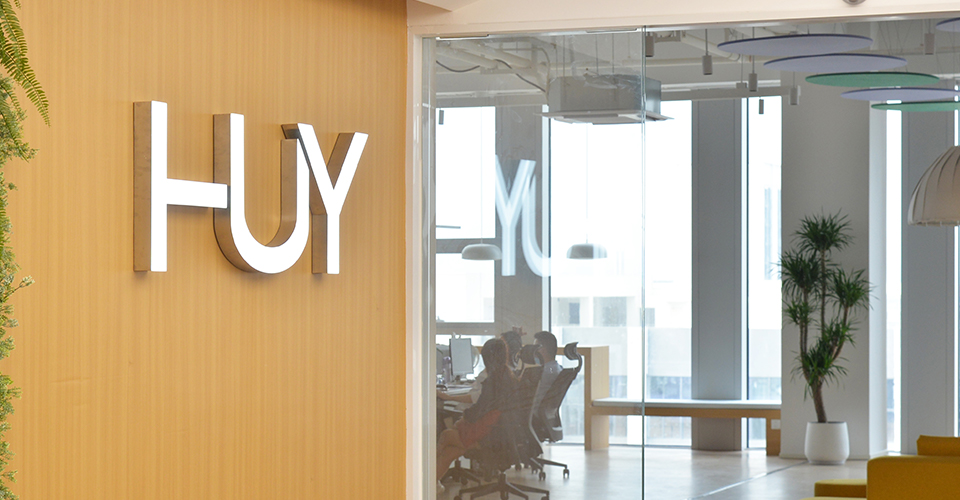
01 Problem Solving and Research
In the early design stage, we faced various challenges, with problem-solving as our main design philosophy.
-How to effectively integrate the exhibition hall and office without impacting each other?
-How to enhance the utilization rate of the exhibition hall effectively?
-How to combine new products and adjust the layout of the exhibition hall as needed?
-How to create a comfortable office space to boost morale?
-How to save costs while maximizing effectiveness?
02 Research and analysis
Our enterprise vision is to build a century-old enterprise and become one of the best furniture companies in the world. The exhibition hall must reflect leadership and thoughtful design. Before starting design, we extensively researched, extracting elements from global brands, assessing educational product trends, and defining themes for eco-friendly, sustainable spaces, leading office and exhibition design innovation.
The Trend of Corporate Office Environments
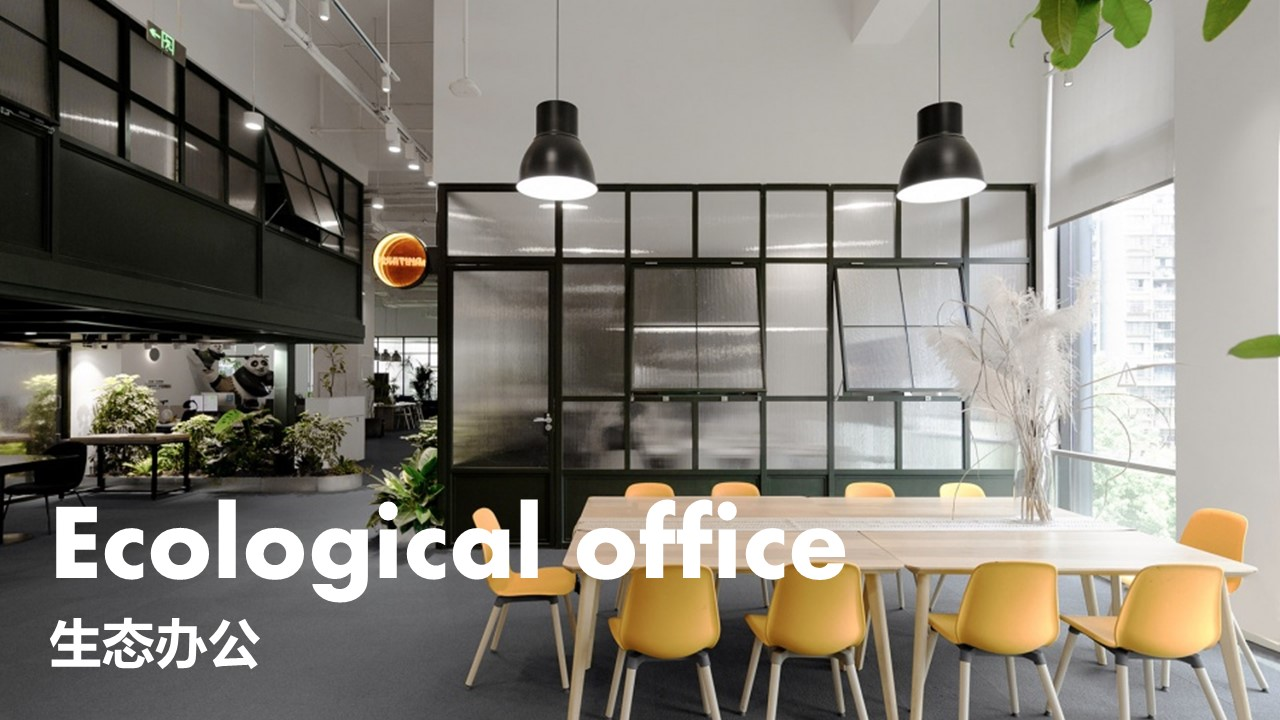
The Trend of Government Office Environments
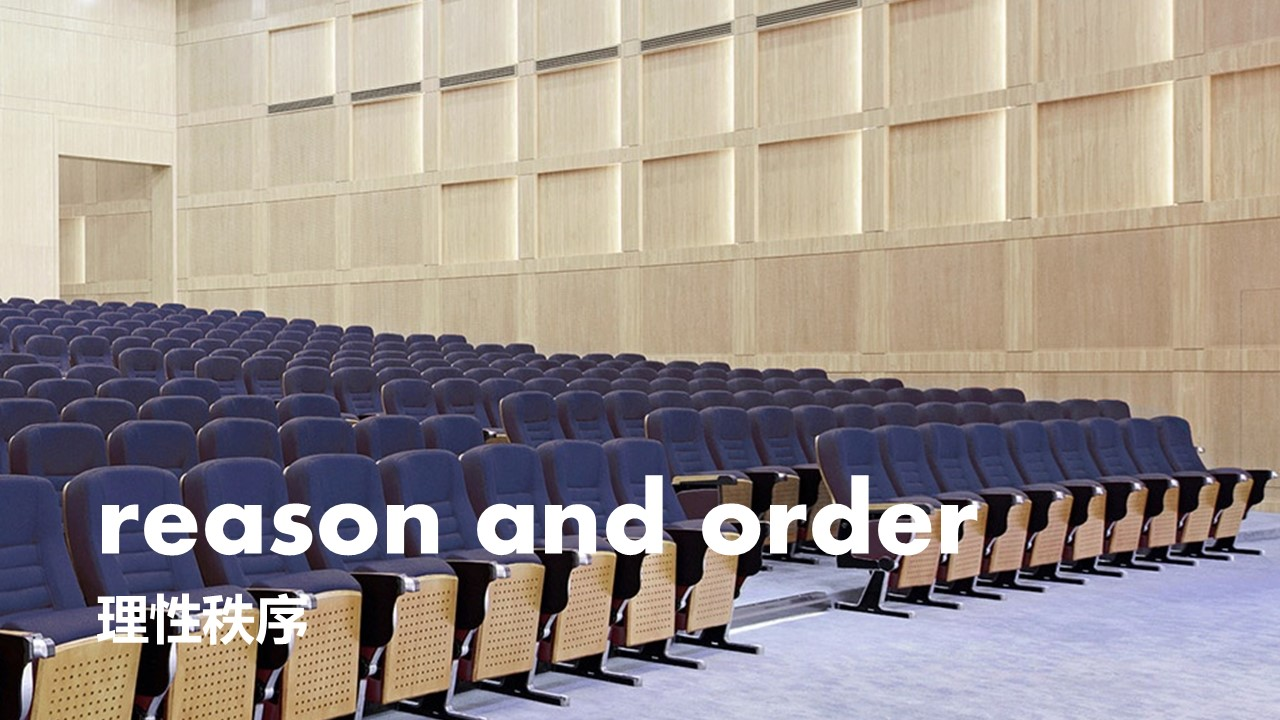
The Trend of Educational Environments
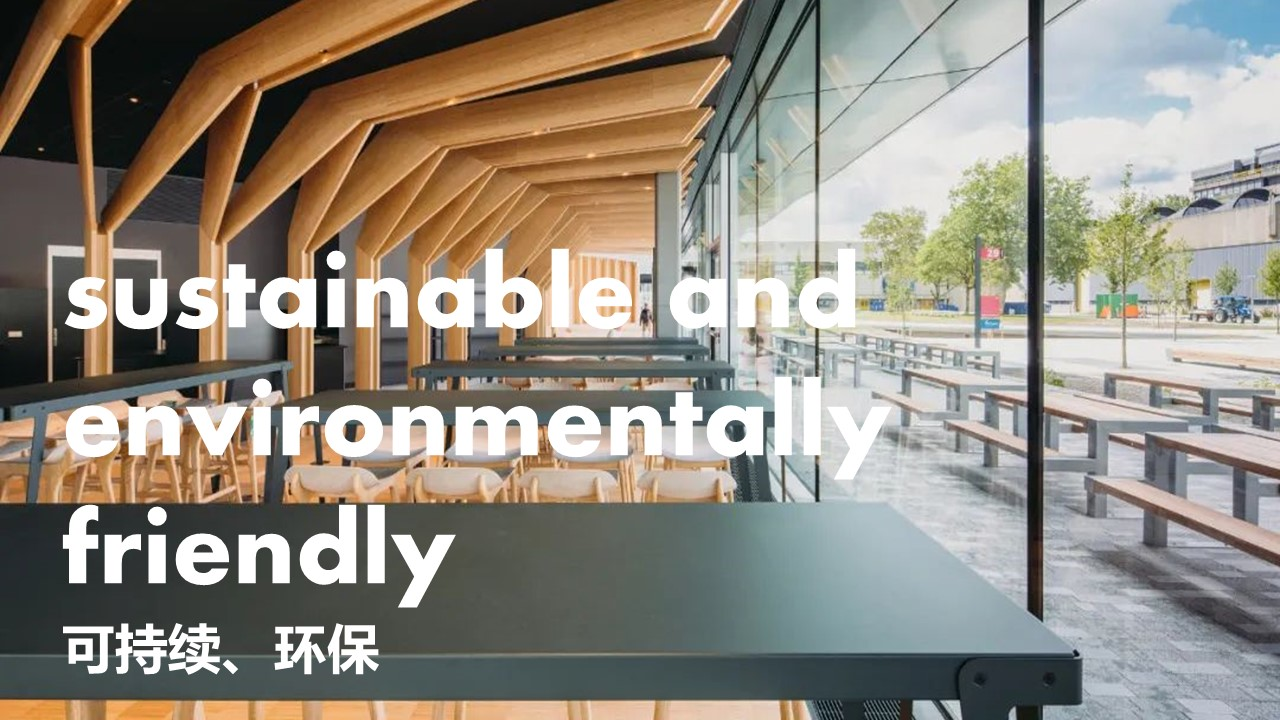
03 H+Space Design Strategy
Based on our research, we propose the H+ design strategy, integrating office and exhibition spaces, sharing break and sanitation areas, and enabling flexible employee work arrangements.
04 Office Area
Featuring HUY's mesh chairs, the office area not only meets daily work needs but also provides an ideal seating choice for team discussions, adding a touch of elegance to the work environment.
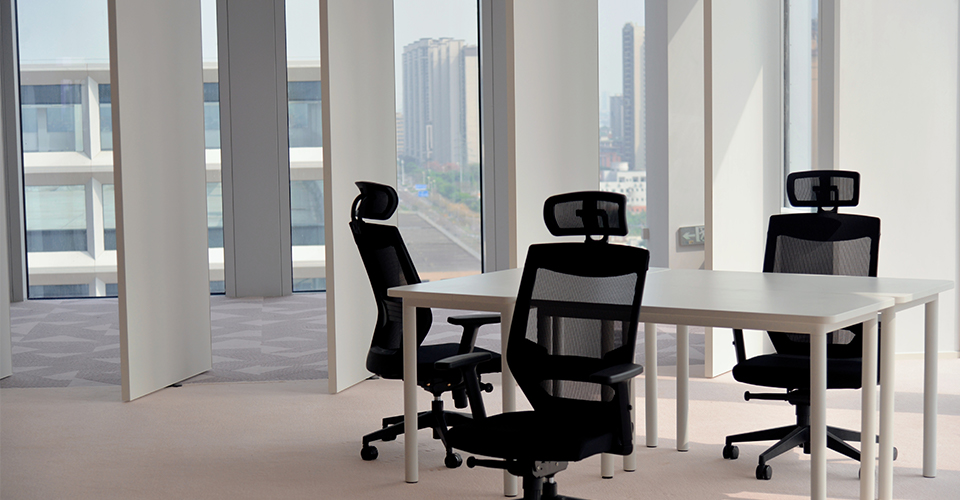
05 Training Area
With comfortable seating and a pleasant environment, the training experience becomes more enjoyable, allowing learners to engage better.
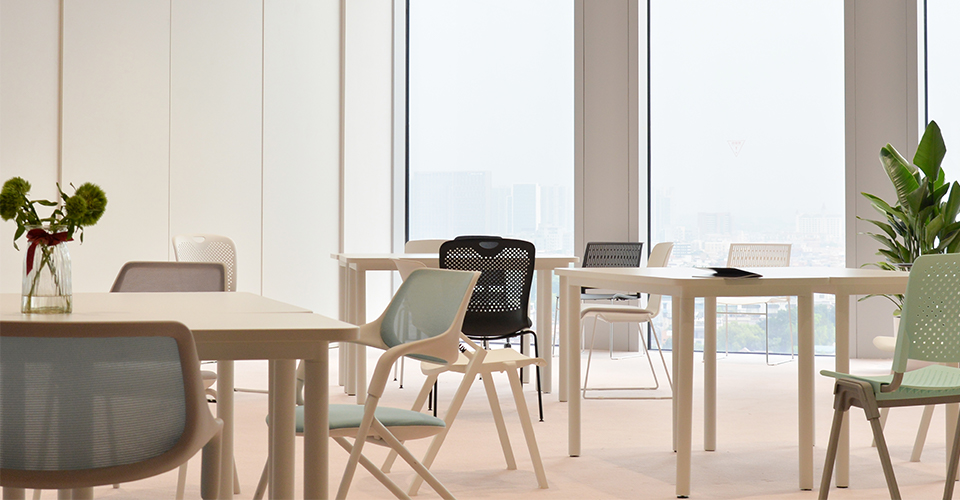
06 CMF Area (Color-Material-Finishing)
The materials area showcases not only our chairs but also the materials required for our product manufacturing process.
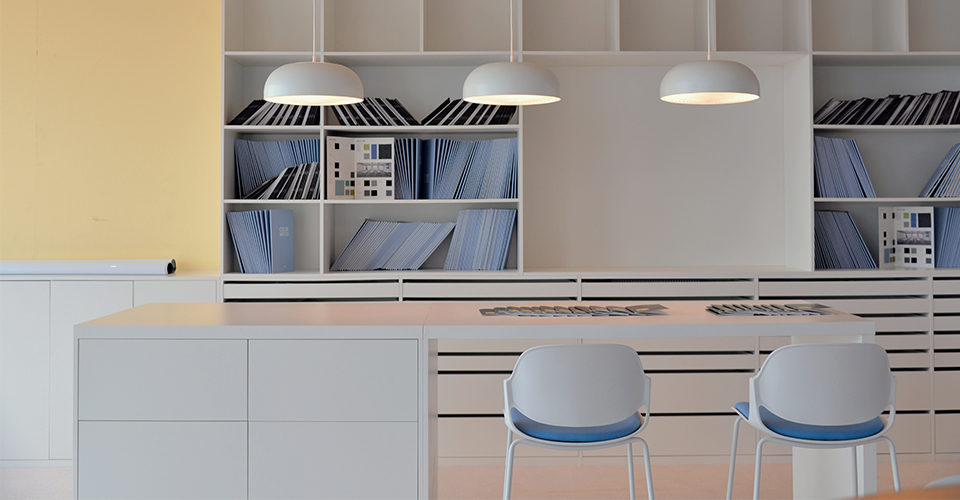
07 Staff Office Area
The office upgrade not only brings a better and more comfortable working environment for employees but also adopts the same style as the exhibition area, unifying the design style of the entire office space, and providing both customers and employees with a comfortable working and showcasing environment.
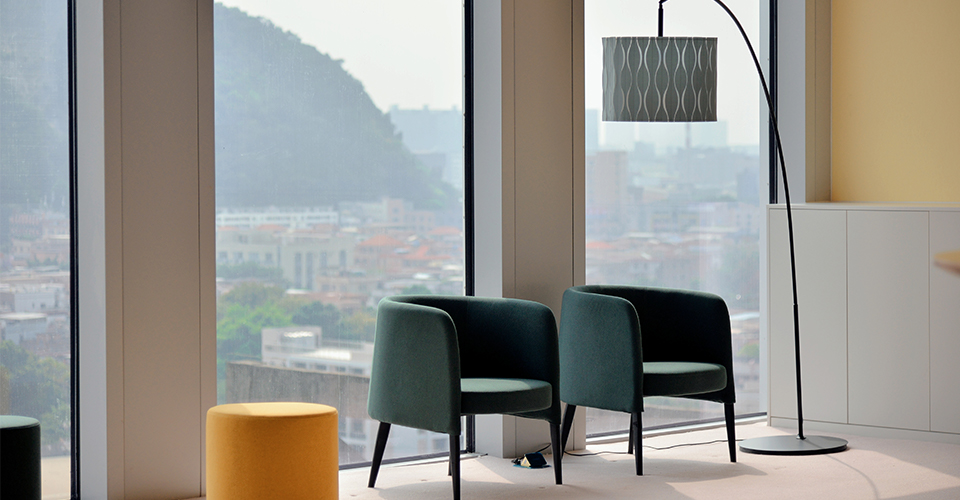
With the completion of the H+ space, the sales team allowed us to share the design concept of the exhibition hall. We said that our initial design was not aimed at designing the exhibition hall. What I wanted was HUY's home, a diverse office for colleagues.
